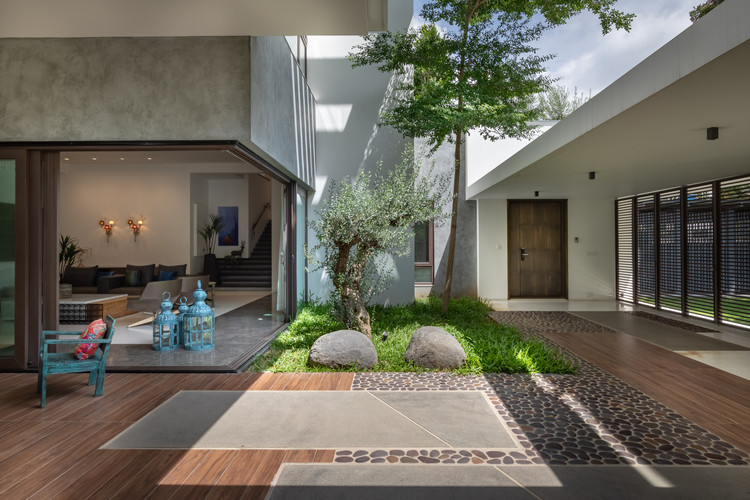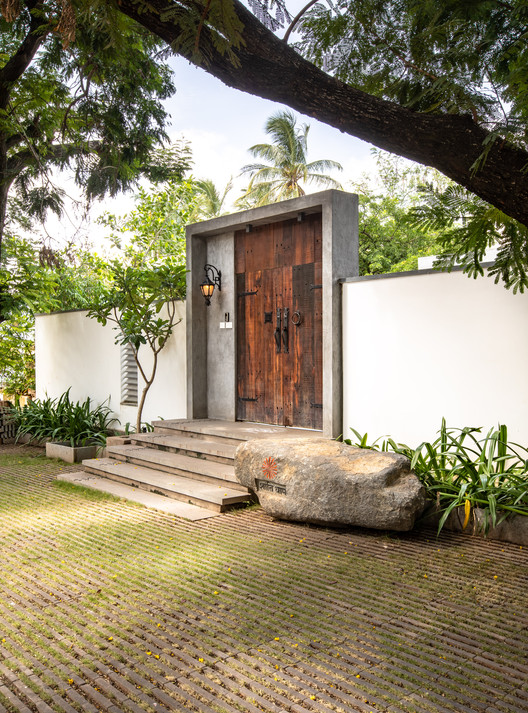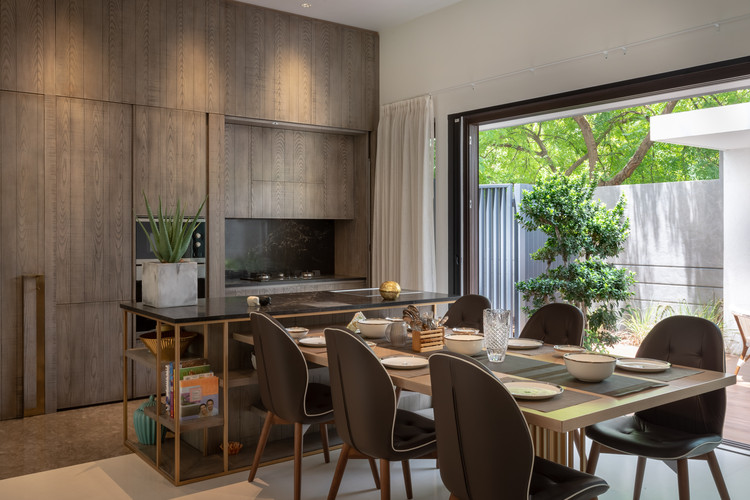

Text description provided by the architects. This is a north facing vaastu compliant home for a single family dwelling, which is designed on a linear plot with neighbours homes on east & west sides and an open plot in the south.

The clients are a well travelled, well awared, simple, grounded close to the nature, understated elegant couple. They wanted a simple yet elegant home surrounded by nature. Keeping their requirement and personality in view we tried to bring that in the design, and came up with a combination of understated luxury and simplicity.
.jpg?1553456194)
The highlight of the project is the courtyard in between the front courtyard and the living area. This being a north facing plot as per vaastu the living space had to be placed to the north east side and any entry from the north east side would mar the privacy of the owners. So we have introduced the courtyard in between the front yard and the living space with an entrance to the living area from the courtyard facing east.

Landscaping is such that it imitates the natural landscaping in and around that area. There is a huge old tree at the entrance which has been retained. Apart from that another tree from the neighbour’s compound has also been taken into the landscape design.

The living area is of double height and opens in the north. The flooring for courtyard comes in a combination of white marble wooden finish tiles, natural stones from Pondicherry and pebbles. The boundaries of the courtyard are customized and are made of louvers in combination of MS frame and natural wood.
.jpg?1553456205)
The main entrance is bespoke Brass door which leads one from courtyard to the drawing room further to a family lounge. Apart from this ground floor consists of dining area, dry and wet kitchen with utility and store space and bedroom with attached deck area.

The 1st floor consists of 3 bedrooms, living, study with balcony’s attached and a puja room.
.jpg?1553456217)
The second floor occupies the gym, home theatre, lift lobby powder room and an open terrace.

















.jpg?1553358565)